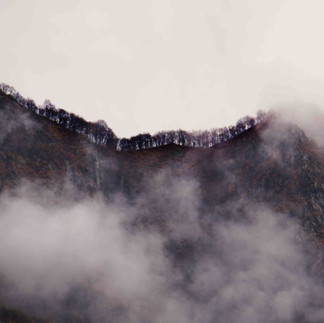Modern Italian-style family home
- cloeando
- Aug 11, 2024
- 1 min read
Ornavasso, Italia • Nov. 2017

Who : Riccardo Monte architect
What : Renovation of the first floor of a stone family home: architectural studio, wood workshop, studio and living space
Where : Ornavasso, Italia
When :
Why : To be able to return to his native village, close to nature and his family.
Riccardo is an architect. But he's also a carpenter and an artist.
In 2016, after 6 years working in London, he decided to return to his native village, Ornavasso, at the foot of the Piedmont Alps. He renovated his family's stone house, first as a studio and then as his own family home on the first floor. His mother shares the house, as she lives upstairs.
In his renovation, Riccardo paid great attention to the materials, most of which he left unfinished. Drawing on the history of the site, he explains that he was influenced by the Walser Alpine typology - an architectural heritage characterized by houses, barns and sheds built by migrants in their new homeland.
Today, in a multidisciplinary approach, Riccardo divides his time between woodworking (furniture and objects) and architectural design. To find out more about his work: riccardomonte.com




























































